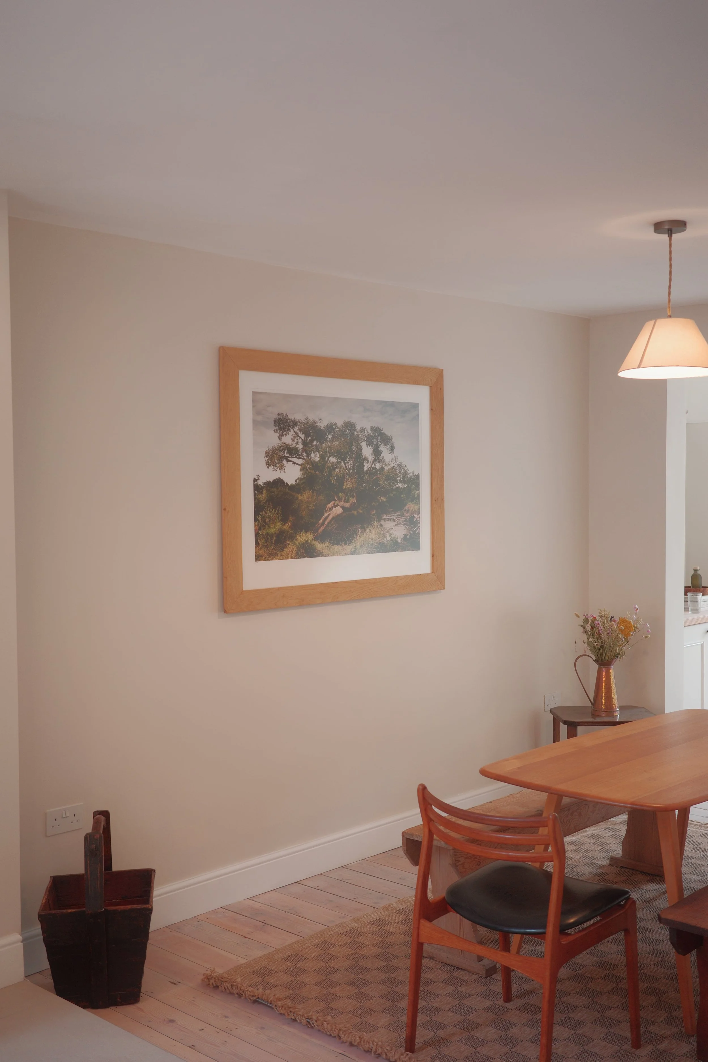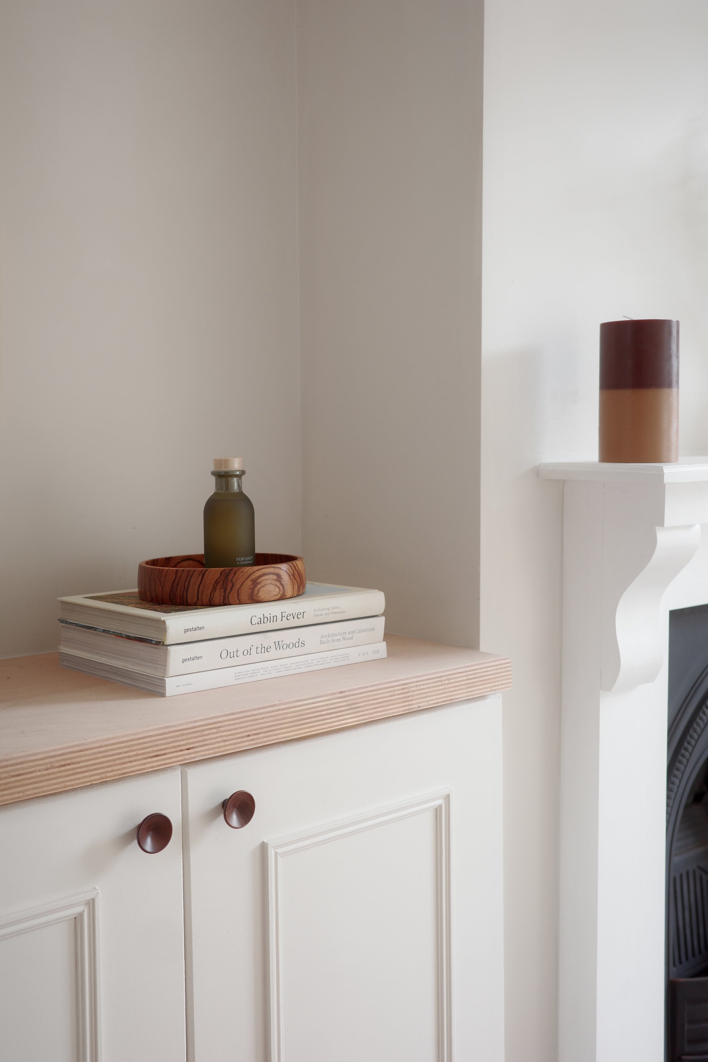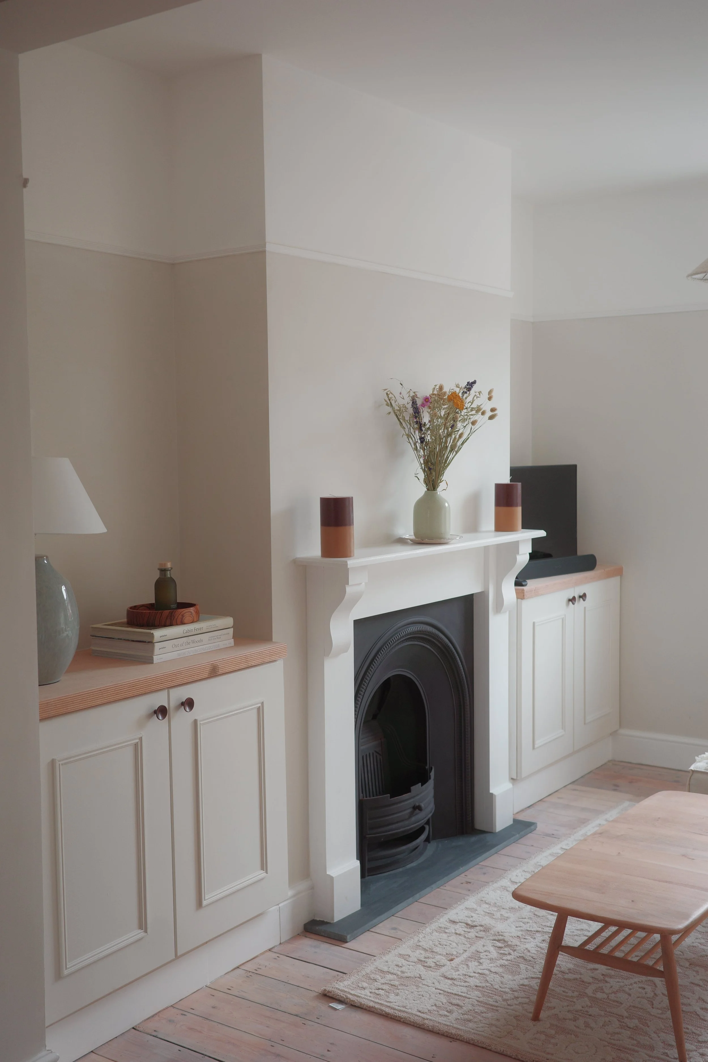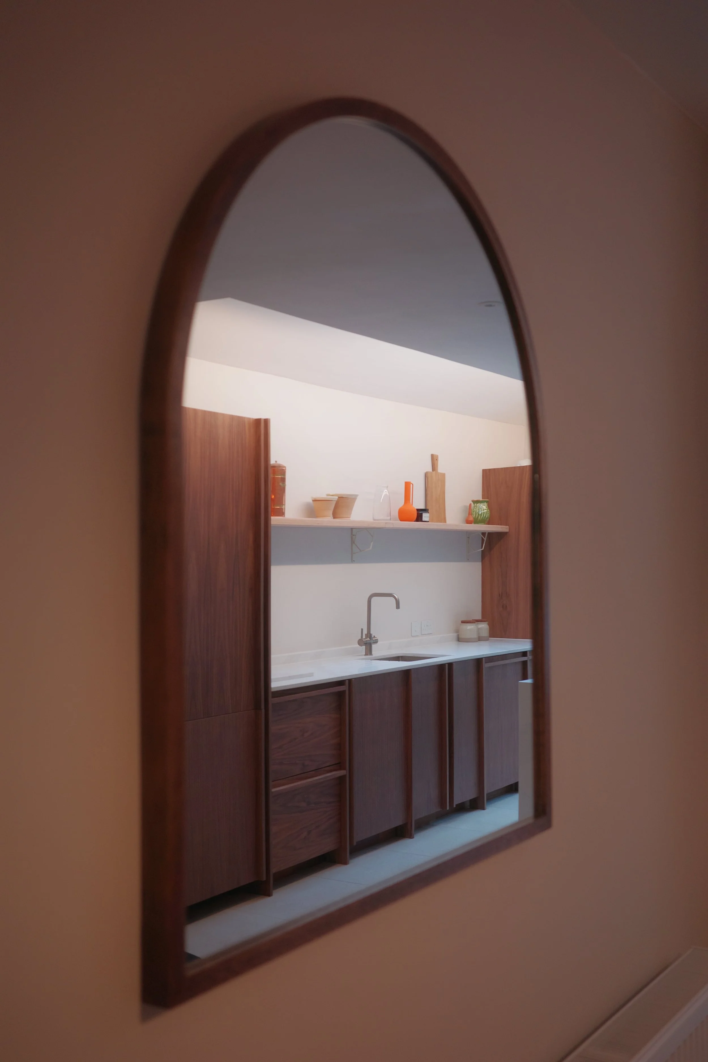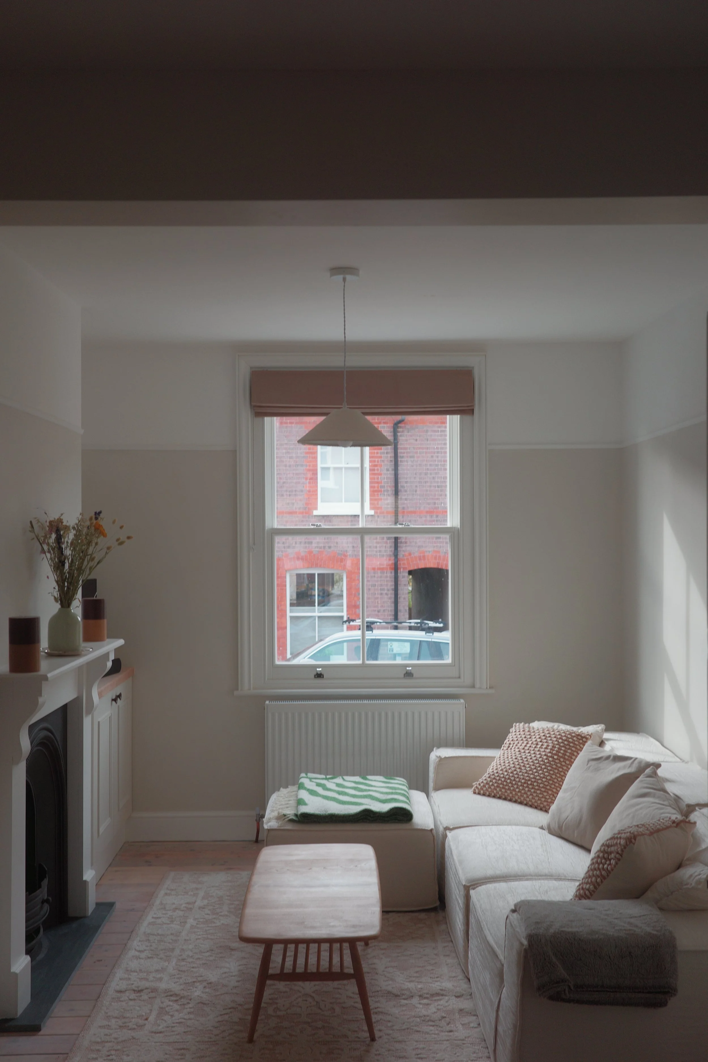A Study in Thoughtful Living
Kings Road By Grain Property and friends
5min read
When we first stepped inside Kings Road, the potential was clear, beneath the tired walls and worn timbers was a home ready to be reimagined. The property was, in all honesty, a bit of a wreck. But that’s exactly how we like it: a blank canvas for design-led renovation.
What made this project unique was collaboration. The next-door neighbour shared the same vision, to transform the pair of terrace homes in harmony. We decided to undertake a shared side-return extension, designed and built by Grain Property, allowing both homes to evolve together under a unified architectural language.
With the help of our partnering architectural firm, Lines & Squares, we refined the design concept to create an extension that felt cohesive, balanced, and true to the character of the existing structure. His architectural precision and spatial awareness helped elevate the project from a simple renovation to a carefully considered piece of design.
What followed was an eight-month conversation with the local planning department. The focus? The ever-complex right to light policy. After many calls, sketches, and reworked drawings, permission was granted. Within just twelve weeks of approval, both homes were completed, a testament to clear vision, coordination, and craft.
53 Kings Road was designed around one core idea: to create a home that feels calm, connected, and deeply human. Having spent time in Copenhagen, the founder Billy of Grain Property has grown to admire Nordic design for its balance of restraint and warmth. The Japandi concept, blending Japanese simplicity with Scandinavian comfort, became the guiding thread for the project. With the help of design ethos from companies like Reform CPH, Corner Renovations, Vermland CPH and many other Japandi styled design companies.
Our approach was to keep the plan open and flowing, creating sight-lines and movement that encourage conversation and ease. Light and proportion became the quiet heroes of the design. Every junction, material choice, and tonal shift was selected to build a sense of harmony, a space that invites slower living.
The kitchen sits at the heart of the home, both practically and emotionally. Working alongside Shape & Form Design, we developed a bespoke kitchen concept that challenged traditional ideas of “custom” design.
The framework began with off-the-shelf cabinetry, elevated through custom made walnut frontals, a solid 42mm plywood shelf made in Wales, and a carefully detailed quartz worktop. This combination of accessible materials and design precision allowed us to deliver a bespoke aesthetic at a fraction of the expected cost.
To maintain openness, the tall kitchen units were reduced from the standard 2400mm to 2000mm, a simple decision that changed everything. It softened the visual weight, allowed natural light to flow, and made the room breathe.
Our talented carpenter, Catalin, together with Billy, brought the concept to life, proving that craftsmanship and thoughtfulness are far more powerful than extravagant.
Every Grain Property project begins with a material story. At Kings Road, we wanted the textures to speak of time and honesty. The original floorboards were carefully repurposed, sanded back, and finished with Osmo 3040 White Tint, creating a soft, light-reflective surface that pairs beautifully with the home’s natural palette.
Nordic-style rugs add warmth and tactility, balancing the minimalism with a homely feel. Beneath the kitchen, underfloor heating offers quiet comfort, the kind of detail that transforms daily living. Finished off with some earthy toned 600/600mm kitchen tiles from Claybrook Studio’s.
To frame the connection to the garden, we installed bespoke timber French doors finished in RAL 070 70 10 - Ginger Grey Yellow. Inside, we used Coat Paints’ ‘Mindful’, a soft, neutral tone that enhances natural light while offering a wipeable, satin-sheen finish. Together, these decisions create a calm visual rhythm that feels grounded.
Alongside 53 Kings Road, Grain Property, with design input from Lines & Squares, also designed and built the extension next door. It was an opportunity to ensure both homes shared the same proportions, detailing, and architectural integrity. The result is a pair of dwellings that sit in quiet dialogue, individual in layout but unified in the shares used.
The garden at Kings Road began as an overgrown jungle, dense, uneven, and inaccessible. Transforming it required both vision and hard labour. We removed over 32 tonnes of soil, the equivalent of two grab lorry loads, before carving the ground into a two-tiered landscape defined by a new retaining wall.
The lower terrace is paved with Golden Buff brick pavers from London Stone, their subtle tone and handcrafted feel complement the earthy hues of the house. Between levels, natural planting creates softness and structure, dividing the garden into calm, distinct zones.
A floating oak bench, crafted from reclaimed timber passed down from Billy’s father, adds a personal note, connecting generations through craftsmanship. Above, the upper deck is being reimagined, potentially featuring a custom-designed sauna made with the same care and material sensitivity as the rest of the project, watch this space!
What was once wild and untamed is now a peaceful retreat, a continuation of the home’s ethos: simplicity, open-plan living and using earthy natural materials where possible.
Kings Road represents what we believe modern living should be, beautifully designed, built with care, and grounded in purpose. Every decision, from planning approval to the final coat of paint, was made with one question in mind: What type of home do you want to come back to after a long hard days work?
With thanks to all the companies and people involved. If you feel like visiting the project, please do just contact us, we would be happy to chat and show you the space.
Designed and Built by Grain Property - why not give us a follow
📍Kings Road, St Albans
Have a project in mind? Why not get in touch, we would love to hear from you.


